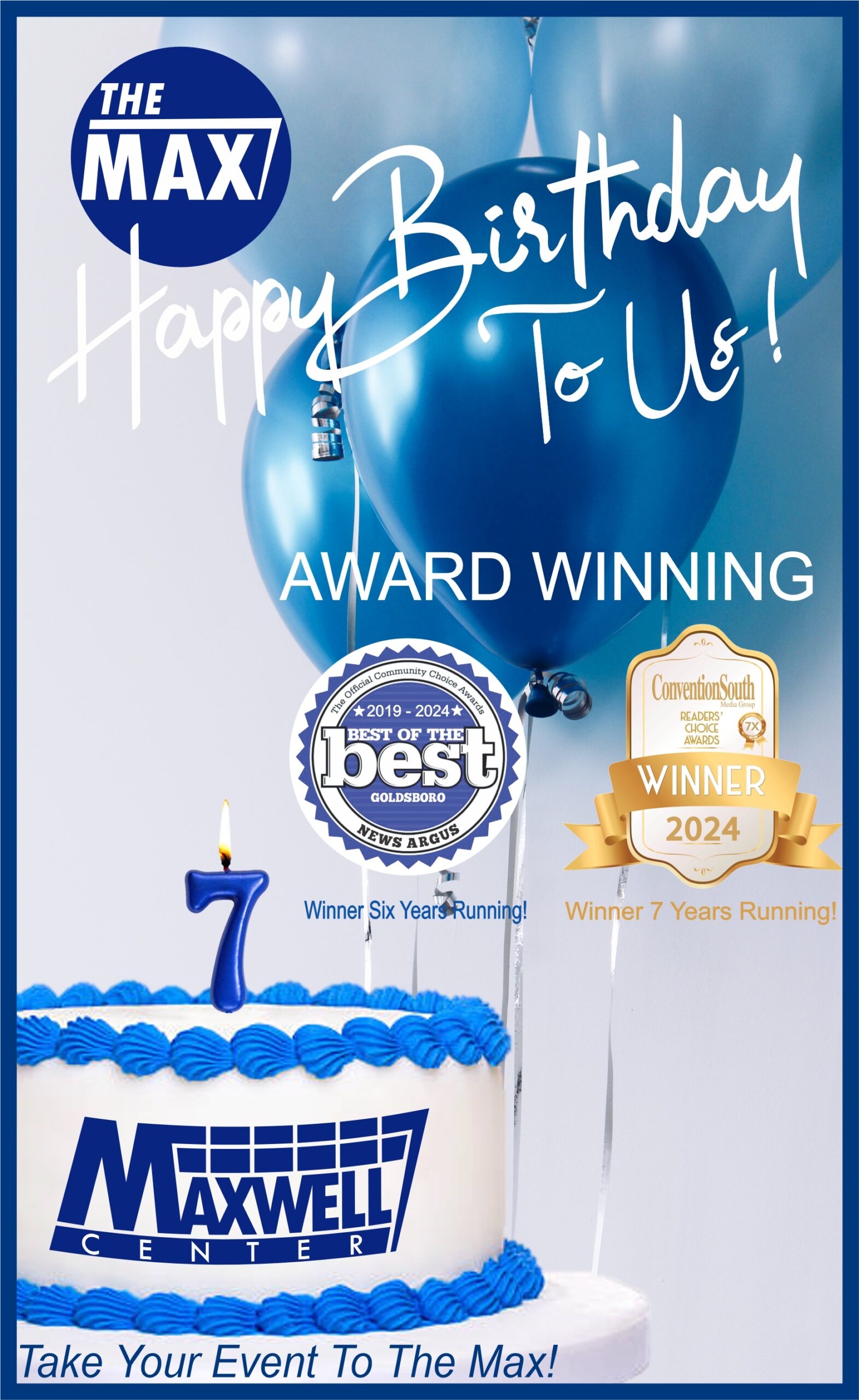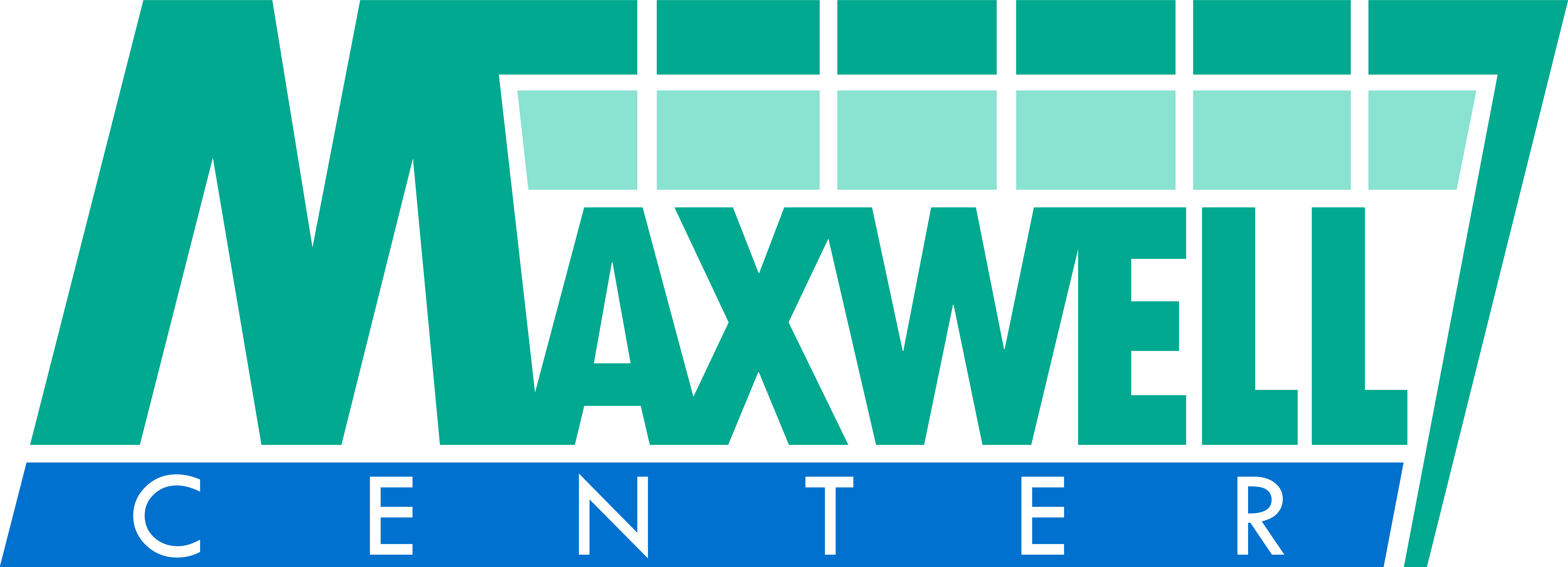
IT’S OUR BIRTHDAY
We were SEVEN YEARS OLD on March 1, 2025. The Maxwell Regional Agricultural and Convention Center opened to serve Wayne County, regional clients and patrons of all types seven years ago.
Since our grand opening in 2018, The Maxwell Center has hosted over 1,750+ events and over 350,000 visitors in our halls. The majority of those are private and not open to the public, like corporate trainings, banquets, weddings and such. On average we are home to 220 various events a year for groups as small as 12 and as large as 2,000. With our movable walls, we can accommodate a variety of different sized events.
In addition to our rental spaces, The Max has offices for The Max staff, as well as Wayne County Cooperative Extension, Wayne County Soil & Water Conservation, and USDA Farm Service Agency. Our campus is also home to the Farm Credit Farmers Market (spring through fall) and the Friday afternoon Curb Market, where you can always find something good to eat!
Because most of our events are private, we do not have a calendar page for the public. Events that are open to the public are promoted on our Facebook Page.
Please feel free to browse our website, especially the Gallery, and if you need to have an event – Take It To The Max!
